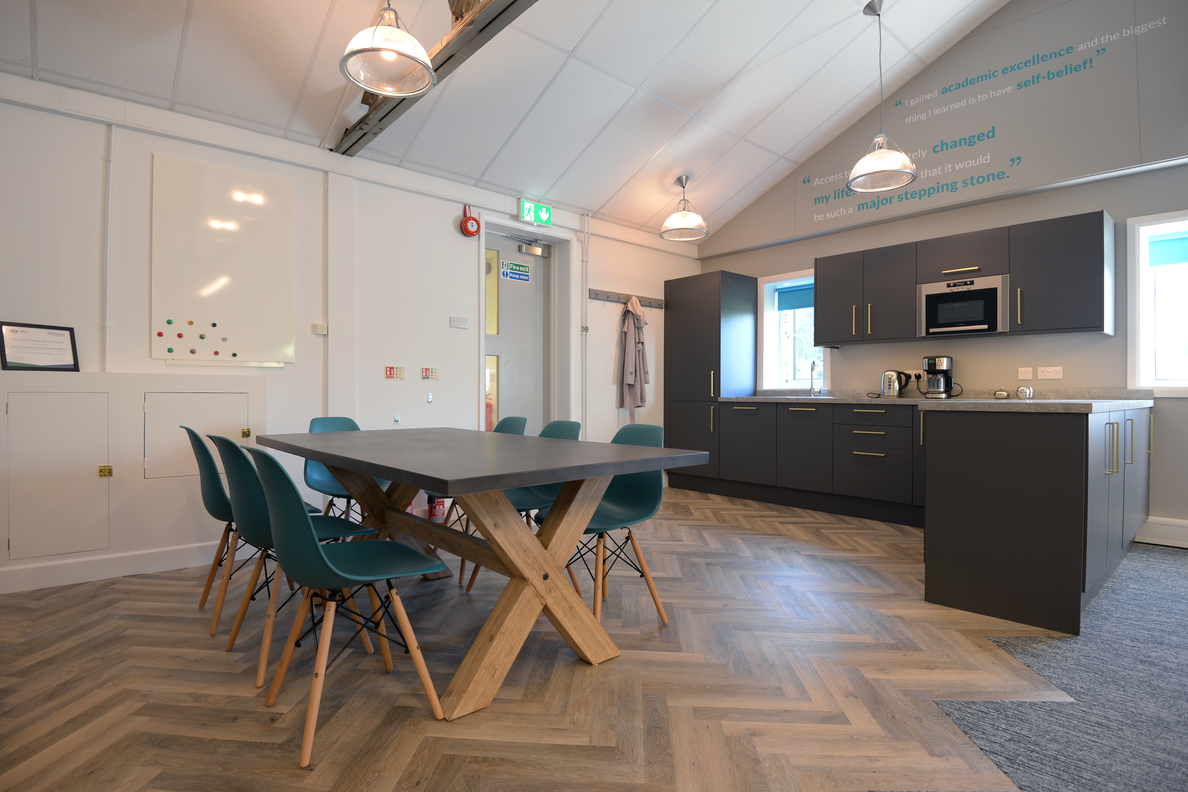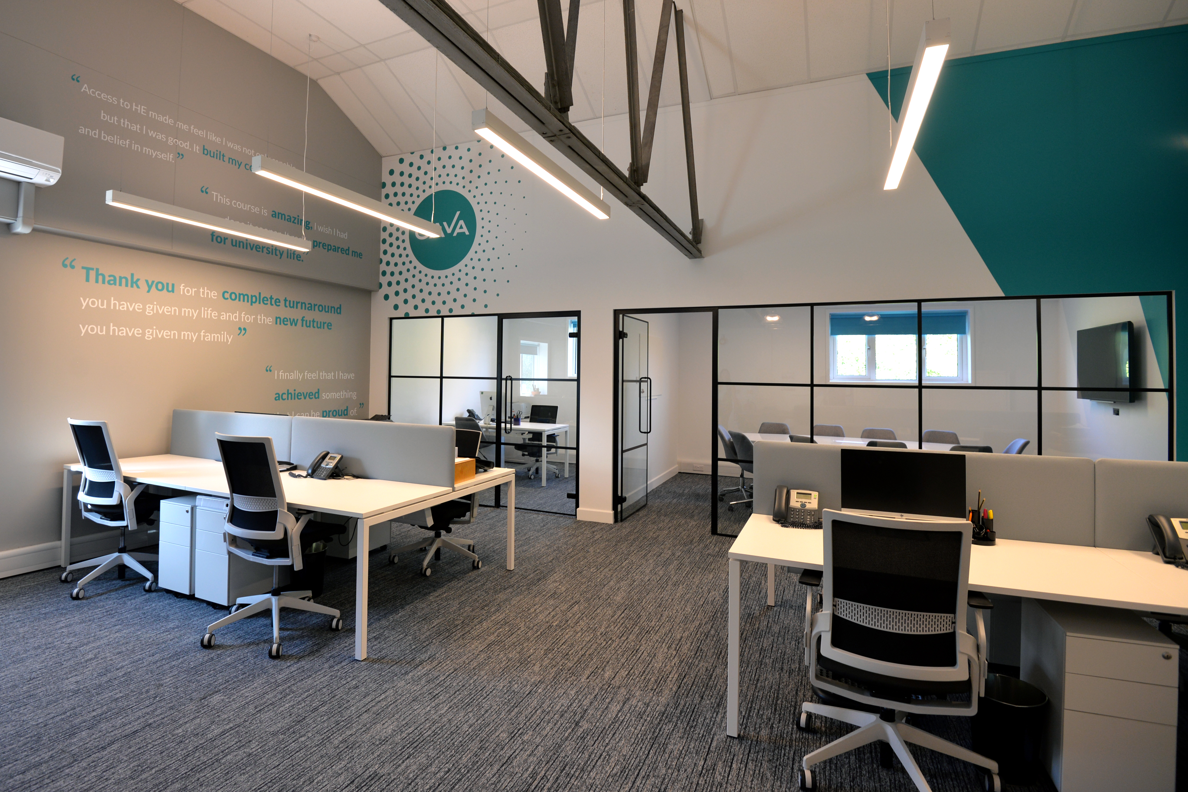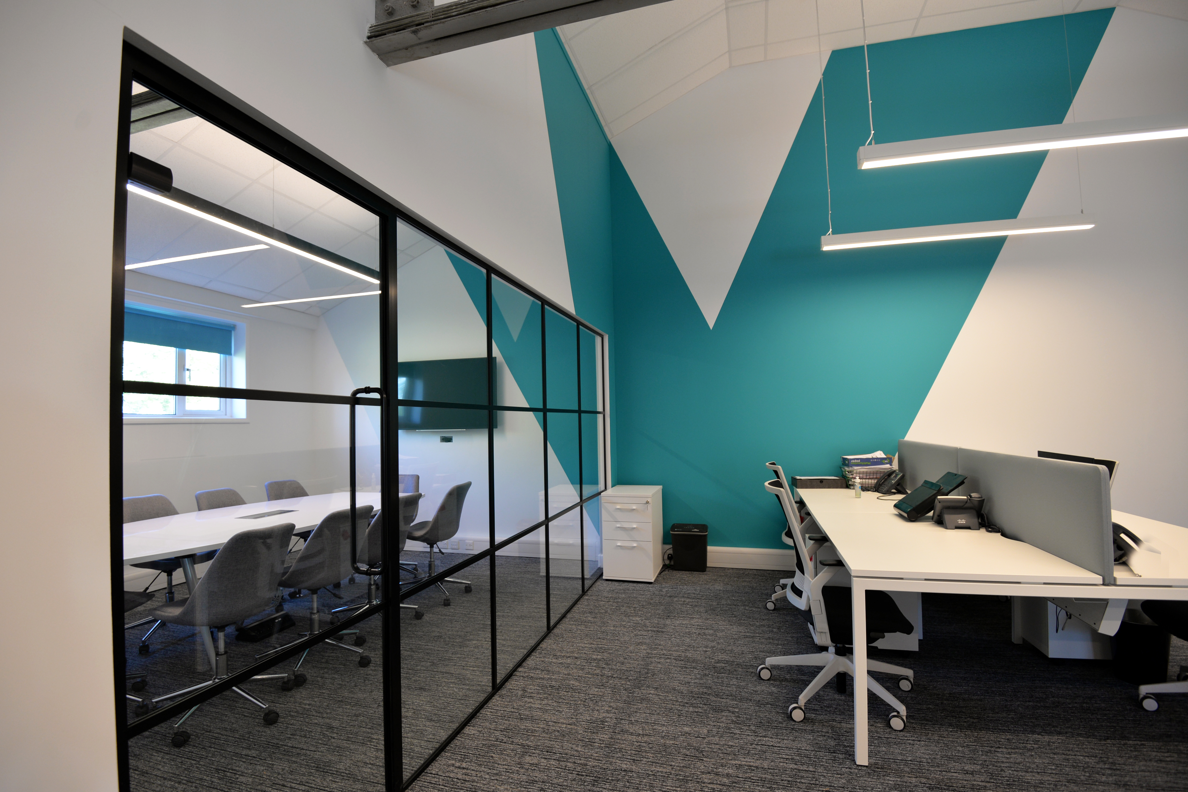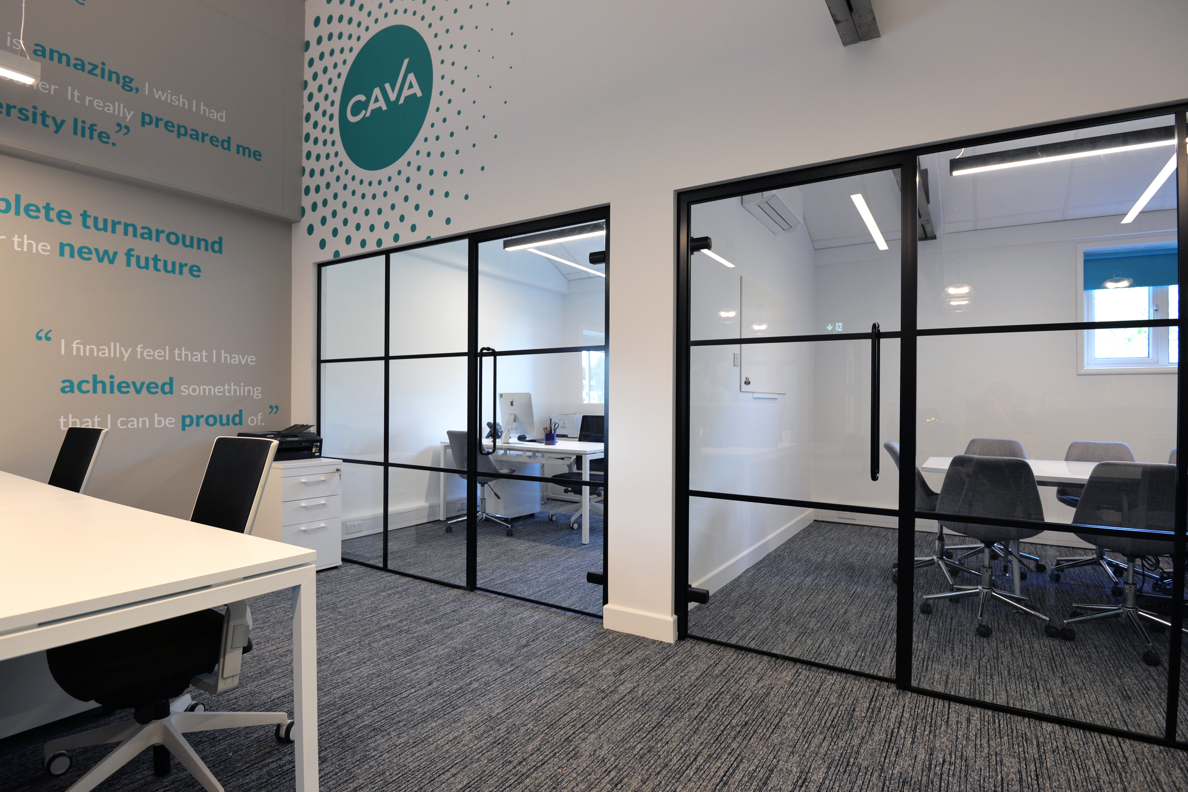Projects
CAVA Office Fit-out
Loci was approached to develop the design scheme for CAVA’s new office fit-out project. Located in central Cambridge the space was to go from a disused warehouse to a dynamic open plan office for a small focused team. The office interior design needed to include: open plan desking, a meeting room, breakout seating, refectory team table and fully equipped office kitchen area.
The Cambridge Access Validating Agency’s brand identity needed to be instantly recognisable within the office space which was achieved through multiple pieces of wall art with the brand colours threaded throughout the fit-out scheme. Loci chose to retain the look and feel of the raw steel truss to keep an industrial aesthetic which was then accentuated through the use of Crittall framed noise reduction glazing and concrete countertops.
Previously the building had had issues with uncomfortable temperature levels throughout the summer and winter months. In order to ensure staff comfort and productivity was maximised a brand new air conditioning system was introduced within the office fit-out as a priority.
The flooring in the two areas was divided with a feature ‘zig-zag’ to create a clear delineation between working and breakout spaces. This helps to ensure staff are able to take real breaks from their work during the lunch hour which has been shown to increase productivity for individuals overall and boost morale.
This was a great project to have completed alongside our preferred fit-out teams delivered within the clients timescale in the midst of the COVID19 pandemic.
“The Loci team captured the essence of our team and our company in their design for our new office. They transformed a former warehouse into a fantastic space that meets all of our needs. They are friendly, attentive, and have exceptional attention to detail. Thank you!”
Flóra Raffai
Chief Executive Officer




